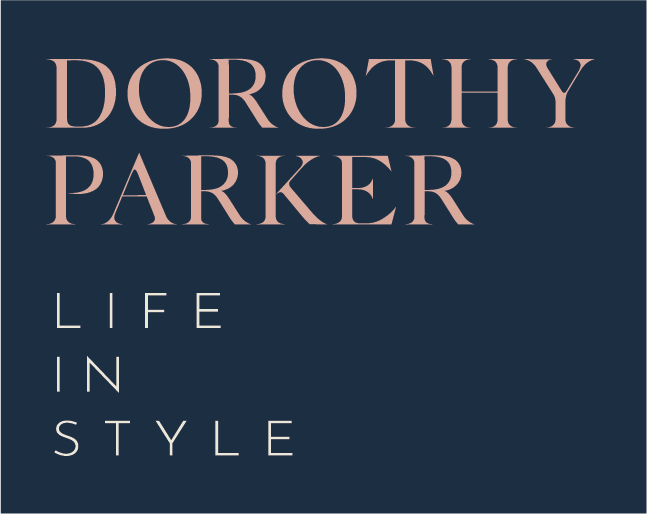Interior Design Case Study
Riverview Residence
Location: Durango, Co
Timeline: 11 Months
Square footage of design: 625
Scope: full-service interior design for the living room, family room, and main bedroom. Renovation consulting for most other home areas.
Summary of Project:
After a long search, a family of three plus their dog, found a home with a view they loved but that needed better functionality and more personality. These clients primarily needed our team’s design assistance with furnishings with some additional advice and support on their extensive renovation project.
In the living room, the new fireplace enhances the modern feel, especially when paired with the iconic Eames lounge chair. We selected sleek yet durable and sustainable furniture, including the Maharam upholstered ottoman that helps to create a comfortable atmosphere for this lively family.
Three standout items from this project include:
An iconic Eames Lounge Chair in the living room.
Beautiful Sediment wallpaper by Emma Hayes in the main bedroom.
Mantis wall sconces designed by Bernard Schottlander in 1951 in the main bedroom.
Additionally, the family room features the playful Anemones wallpaper in Mustard Gold by Hope Johnson.
This interior design project transformed their scenic home into a space that is both modern and family-friendly while considering everyone's style. The renovation reimagined a challenging and enclosed layout into a clean, contemporary space with a new staircase, fireplace, built-in features, enhanced by large windows offering stunning mountain views.










