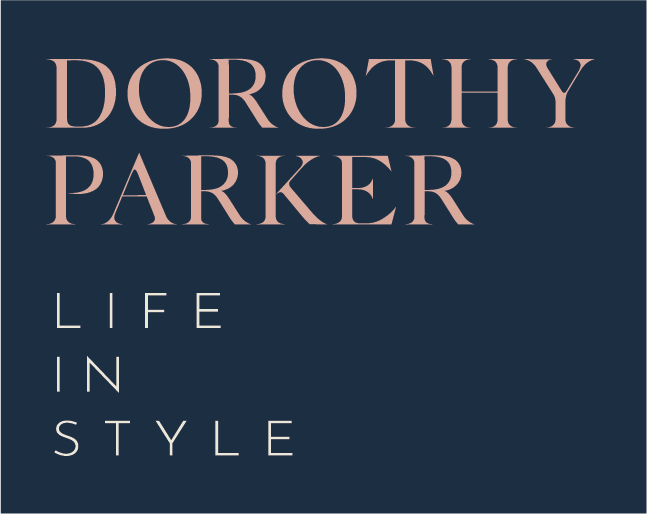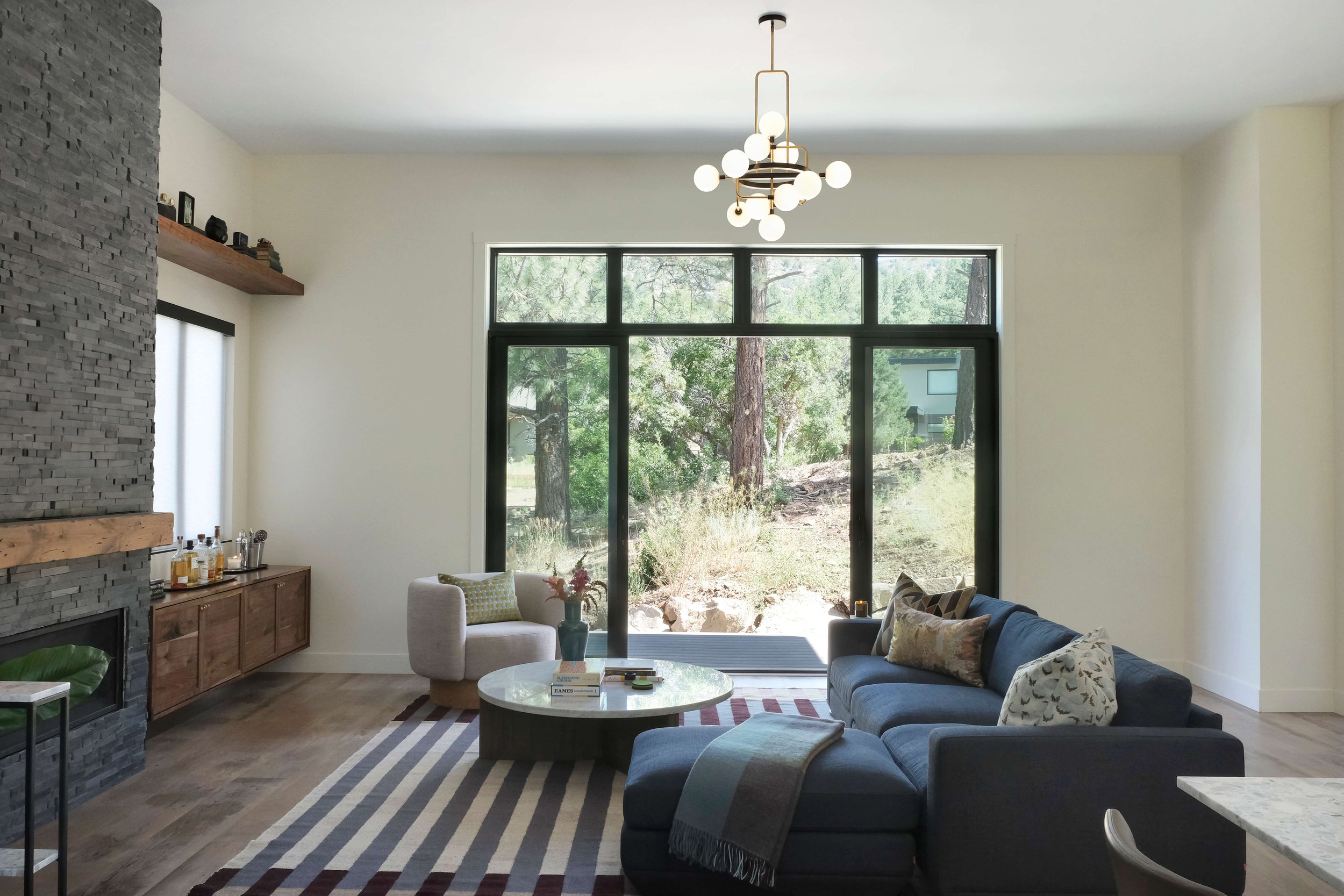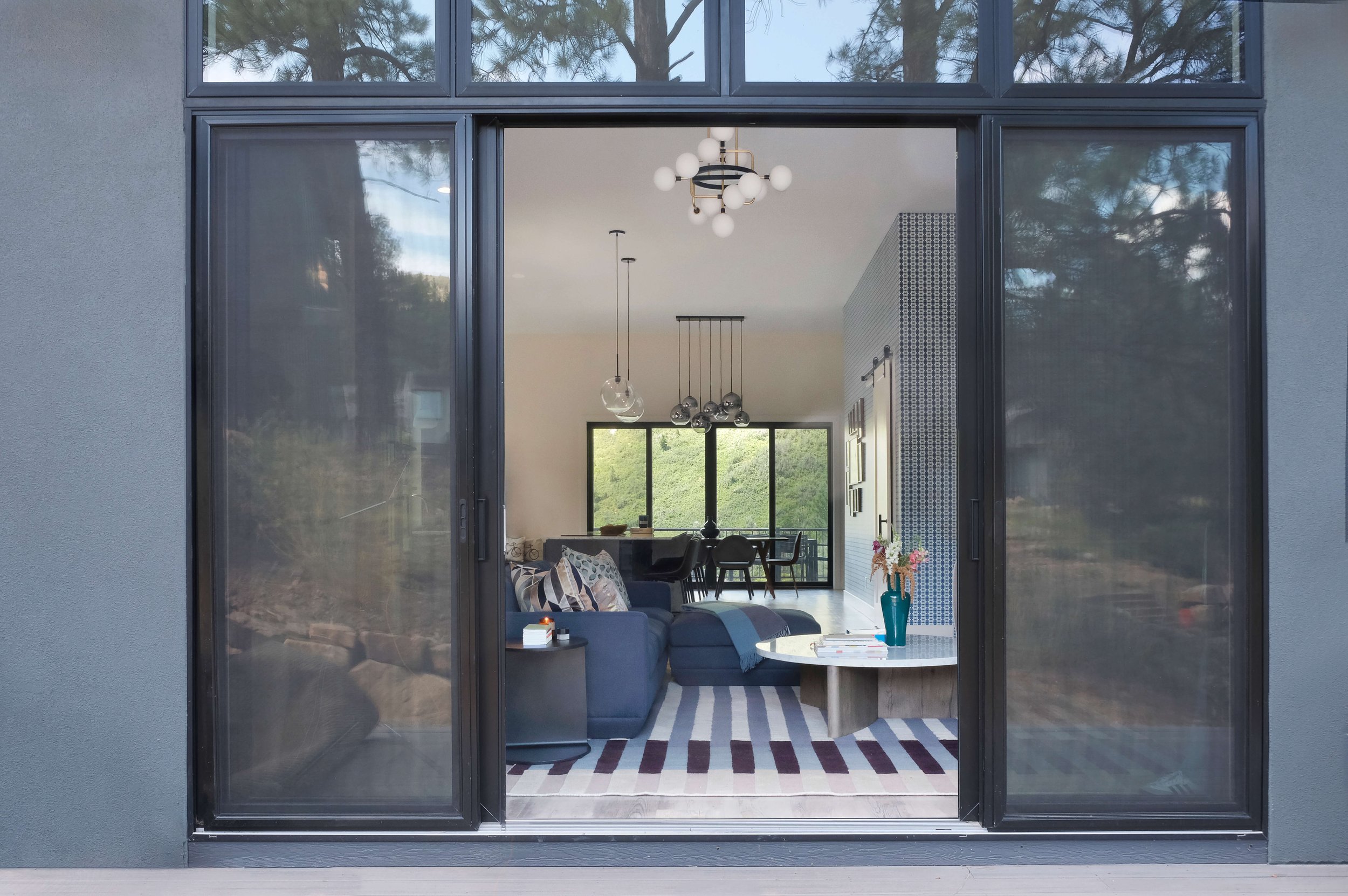Interior Design Case Study
Twin Buttes Contemporary Residence
Durango, Co
Timeline: Eight Months
Square footage of design: 450
For this young and adventurous couple, the aim was to revamp a very neutral newly built home into a vibrant space with a mix of Contemporary and Modern styles. Additionally, they wanted to enhance some of the builder's standard finishes and refine certain construction aspects.
The design concept combined elements of Mid-Century Modern with a Contemporary feel and a hint of eclecticism. Teal was the anchor color, reflecting one of the client's favorite tones, while the patterns leaned towards graphic and geometric designs, resulting in a fresh and personal atmosphere.
The renovations for this project were minimal yet highly impactful. In the kitchen, a lengthy ledge above the cabinets, which was crooked and purposeless, was addressed. The solution involved reframing the area around the ledge, extending from the cabinet tops to the 12-foot ceiling. After leveling everything out and creating a flush, straight wall, wood paneling was added, creating a refined and luxurious finish.
We loved every aspect of this project, particularly the contributions from our exceptional vendors, such as:
Custom made Walnut cabinet by Southwest Handmade
Indigo wallpaper by Edie Ure, a Boulder-based artist
The sustainably made sofa by Gus Modern
Now, our clients have a home that reflects their lifestyle, where they can host friends and unwind after adventurous days on the trails or slopes.
PS. Curious about the difference between Modern and Contemporary styles? Check out this article for a clear explanation.
Before
After















